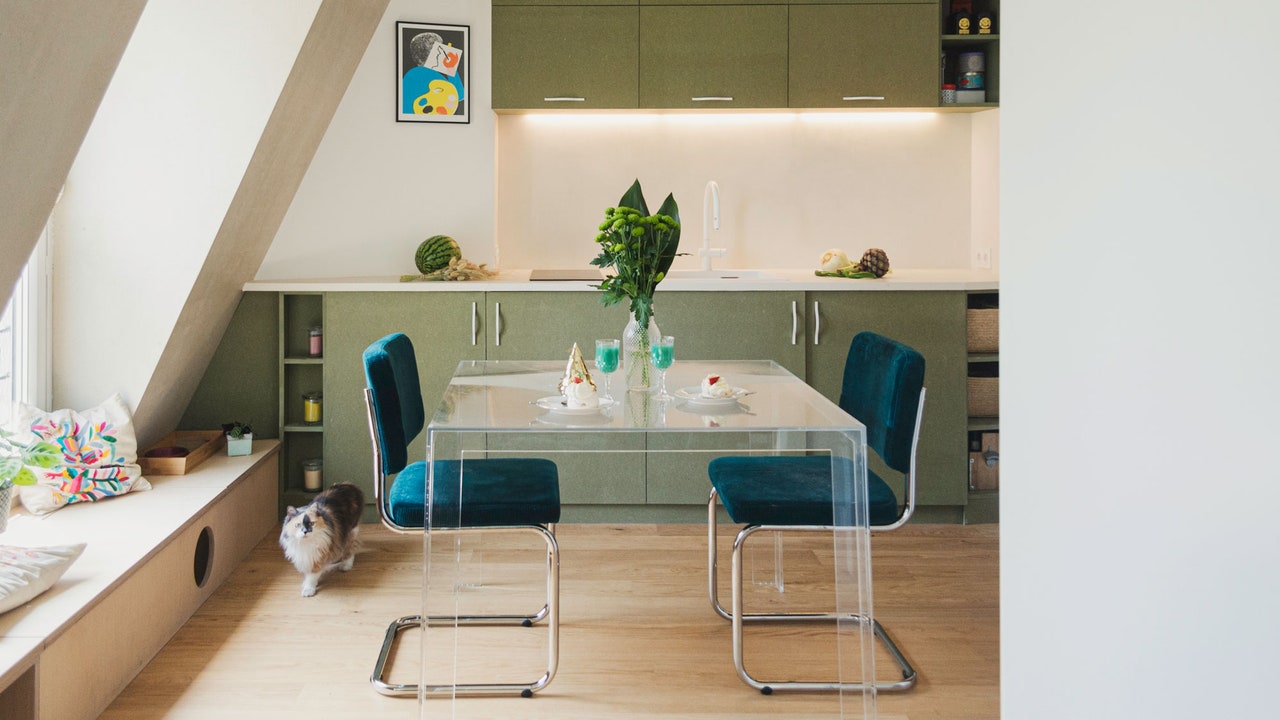This small apartment on the eastern edge of Paris was so dilapidated that not long after moving in, its owner turned around and moved out. And then he reached out for help. He had acquired the 237-square-foot space in Paris’s Saint-Blaise neighborhood, in the 20th arrondissement, and found that it was awkwardly partitioned, as well as suffering water damage and in need of better insulation. That’s when he called on Aliénor Louédin, the founder of Inaugure studio, and asked her to carry out a renovation with two goals: adding thermal insulation that was critical for this unit that sits underneath a dormer window and an aesthetic intervention to turn it into a pleasant home. And then there was that perennial challenge that many architects face—a client with a particularly tight budget. It fell on Louédin to be inventive, particularly in terms of materials, to come up with a project that would satisfy all of her client’s wishes.
“He couldn’t have anyone over given the sad state of the apartment,” Louédin explains. “So we had to create a place where he could work remotely as well as host his friends, all in a space that was less than 240 square feet.” By incorporating recycled insulation materials into her design, she pulled off both an unusual contemporary look and saved some money from the budget. Under the apartment’s roof, for example, cellulose insulation boards were left exposed, and then varnished, without being concealed behind drywall. The result looks like an ultra-modern raw concrete effect. “Painting is often a major expense,” she continues, “but here we didn’t need to.” Similarly, the kitchen cabinets were designed with a water-repellent material made from wood particles, also recycled and also very inexpensive. “The standard color for this water-repellent material is green. I thought the color was interesting and so I left it as it was too, applying just one layer of varnish.”
The green tone, which Louédin describes as “powerful and almost fluorescent when left unvarnished,” is key to giving the apartment its strong identity. The color is repeated behind the bed while the white waxed concrete and gray and light wood elements pair with it elegantly. “These repurposed materials and raw colors give a natural feel to the decor, letting the recycled materials shine.” It was an unintentional but fortuitous nod to the young owner’s work in the recycling industry. In keeping with the cost-conscious approach, the parquet flooring was salvaged from a building site that had left behind several square meters of it.





