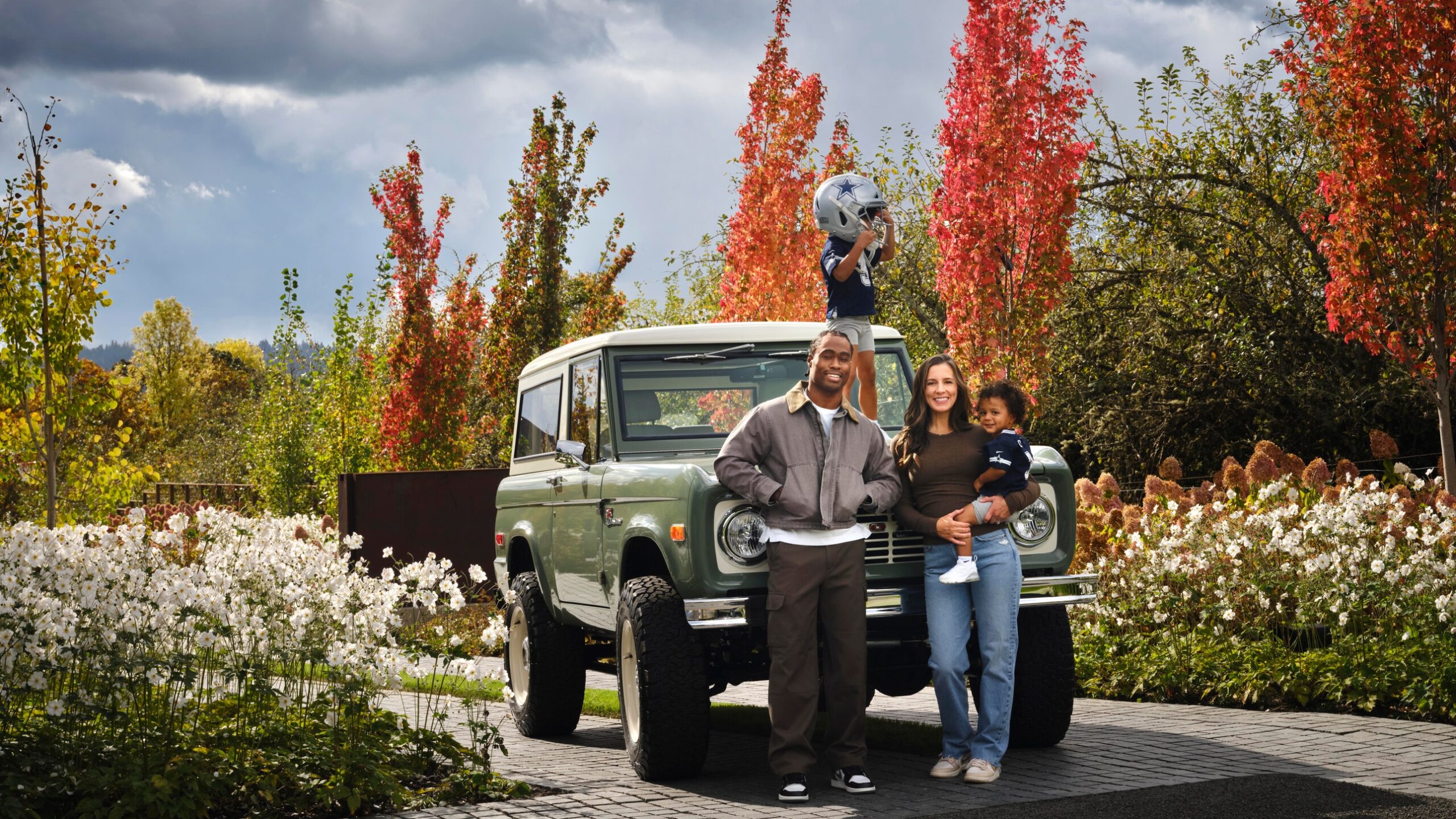The firm ultimately decided to mitigate any feelings of severity by finding ways to divide the larger spaces into more intimate areas. âWe created screening elements throughout the house,â he says. âThis added an intentional layer of texture and warmth, and helped to give it the sense of coziness.â They also used a color palette heavy on greens, like in the moss-colored dining room; and outfitted common areas with oversized, curvilinear furniture, many upholstered with inviting, nubby fabrics that are the opposite of clinical.
The house serves a dual purpose as a family home and a place for Brandin to train when not in Dallas with the team. To that end, the main floor houses what might be the most beautiful home weight room, with expansive views of the propertyâs mature pine trees. âI wanted to be able to have the boys come in and out, because I spend so many hours in there,â Brandin says. âBut because itâs at the far end of the house, it can get as loud as it wants with music, even during naptime.â And on the other end of the spectrum, the playroom, with its shades of eggplant and plum (and a window into a garage with Brandinâs car collection), is the ideal space for the parents and kids to come together to watch a movie or âjust hang there getting messy and not get overwhelmed,â he says.
The Cooks family home may display both sides of a few binariesâsleek and cozy, family-friendly and professionalâbut the ultimate goal for the architect, designers, and the clients was to create a transcendent space. âWe knew they might not be full-time in this home for a number of years because of Brandinâs schedule,â Suzie Lucas says. âSo we didnât want it to be leaning into too many trends; it needs to stand the test of time.â And indeed, while this house has obviously been designed for a specific family with specific needs, many of its elementsâthe classic modern footprint, the warm tonesâare timeless. A forever home, indeed.


